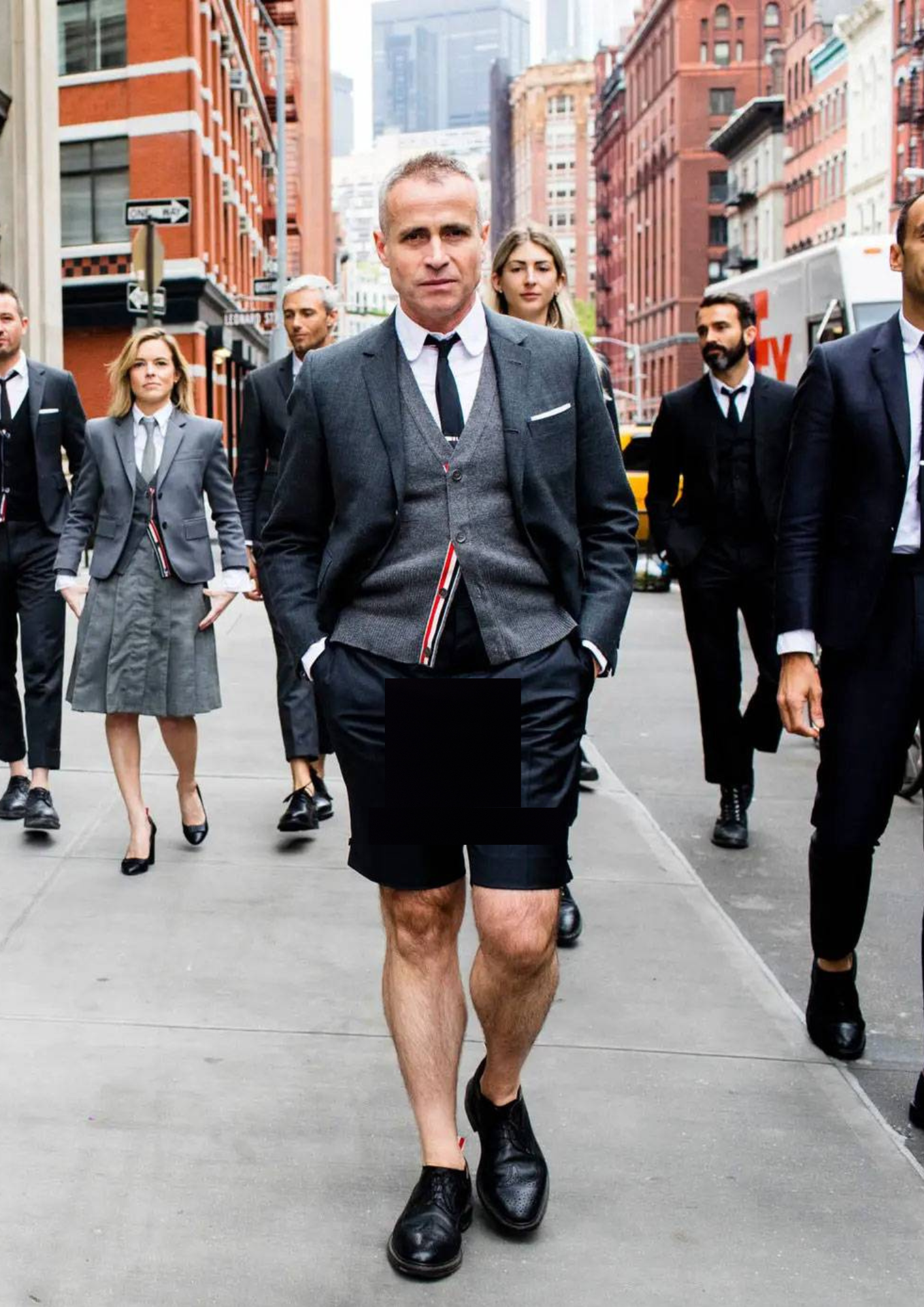
by Rick Campos
Every now and then unique opportunities present themselves, and for design visionary Steve Hermann such opportunities often manifest in the form of striking architecture and an all encompassing style of living. When faced with a 3.5 acre piece of land surrounded by oak trees in the California coastal enclave of Montecito, Hermann instinctively knew that this was an opportunity unlike any other. Enveloped in total privacy, the land beckoned for a space that connected seamlessly with its surroundings.
A connoisseur of Mid Century furniture and architecture, Hermann looked no further than his most endeared architectural influence, Mies van der Rohe, for inspiration. The massive structure is at one with nature blurring the lines between indoors and out. This concept was introduced by the late Ludwig Mies van der Rohe in 1929 and refined with the help of technology and like minded visionaries such as Hermann.
At just under 14,000 square feet, the pavilion is sheathed in floor to ceiling glass allowing a revealing observation inward and a magnificent vantage outward to the gently rolling lawns and graceful oaks that surround the property. Taking full advantage of the privacy afforded by the size and orientation of the land, the predominantly glass structure is at home among nature and evokes an indescribable sense of peace and calm. The key intersection of book matched statuary marble appears to be the primary vertical structural element extending beyond the transparent perimeter. For a moment, one contemplates the calculus of the structure but that is quickly displaced by the magnificent interior environment.
The living area is anchored by a breath taking marble column flanked by walls of glass with views to the oak groves beyond. The linear fireplace (a signature element in many of Hermann’s projects) adds literal and visual warmth to the space. The vintage Mario Bellini sectional was procured piece by piece from around the globe until enough modules were collected to create the desired configuration. Hermann’s definitive style is achieved by overseeing every aspect of design from foundation to furniture and fabric selection.
The sleek modern kitchen is by Poliform. Hermann credits the clean look and efficiency of the space to the uncompromising commitment to the quality of Italian design. In fact, the bathrooms are Antonio Lupi, the glass doors are Movi, and the faucets are Jesse – all from Italy.
Gleaming terrazzo flooring extends into the 3000 bottle wine cellar behind glass.
The main corridor of the home features built in cabinetry and walls clad in Italian oak. Custom benches and hand selected art line the corridor.
The master suite opposes the marble vertical intersection of the home, affording a spectacular wall of stone with an integrated linear fireplace. The bed wall is upholstered in fabric by Holly Hunt, infusing the room with warmth and modern sophistication. The entire vertical length of the suite is glass, filling the space with natural light. Motorized shades are recessed into the ceiling to control the temperature and provide privacy at the touch of a button.
Four guest suites offer equally stunning views of the outdoors and feature every modern luxury – even drapery. Every room in the home evokes the same feeling of intrigue. The slightest variation of materials defines each space without interrupting the overall cohesion of concept and design.
One of the most spectacular features of the home is the expansive gallery which currently houses a vintage automobile collection that would make even the most avid collector green with envy. The space can function in a variety of capacities, all of which afford the same barrier free view from within keeping with the rest of the house.
Outdoors, a serene lounge area is a natural extension of the interior living space. The weighty structure appears to hover overhead. “I wanted to build a house that from the outside did not look like it belonged here but almost looked like it just landed in a field,” Hermann explains. The juxtaposition of the modern structure and the organic landscape makes for an unexpected yet natural pairing.
Hermann is known for pushing the design envelope, capturing a new generation of A-list architectural enthusiasts. His forward thinking and commitment to preserving the past while improving the future of design, is evident in his many high profile projects in Beverly Hills and beyond.
The Glass Pavilion is available for purchase for $35 million. Furnishings are negotiable but sadly, the automobile collection is not.

































