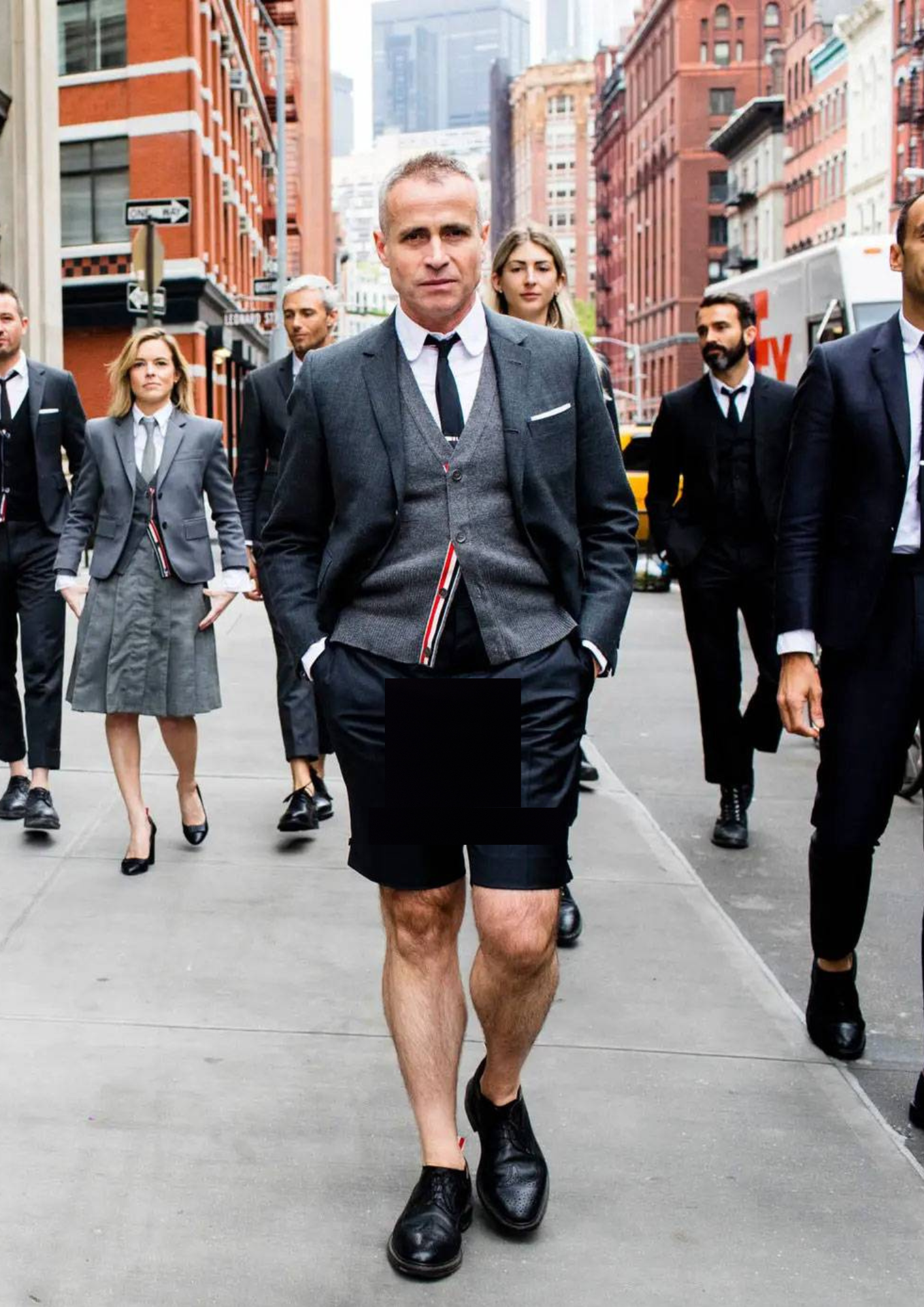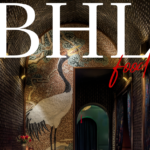by Jordan Carlyle | photos by Marcos Fecchino
Manhattan Paradise
With a lush expanse of endless views, Manhattan is a sensational backdrop for any interior designer seeking to find inspiration. Though it’s not often that the clients themselves are the inspiration. Every client is as different as the projects I work on; in this case the client was a fun, laid-back couple who are extremely successful in their business lives as well as their personal lives. They are family oriented and have been blessed to have a large family with five children. Our job for this dream project was to transform a secondary home into a sanctuary that still reflected the comforts of their everyday needs.
This project was a true Transitional style design. It has flairs of strong traditional influence but has an overall contemporary polished feeling to it. This 3,800 square foot, four bedroom, three bathroom penthouse condo boasts stunning views from its 1,600 square feet of private outdoor terraces on top of The Chelsea Mercantile. In total we designed and decorated 13 rooms. This magnificent space is divided up into three levels. The spacious main level living area offers panoramic Southern views of downtown Manhattan through 13 oversized windows in the living room, dining room, kitchen, and breakfast area. The mid-level was configured as an open plan, but we converted it to create three bedrooms. The mid-level offers a North-facing terrace with incredible views of the Midtown skyline as well as the Hudson River. Moving up to the top level, the master bedroom suite offers exposed Southern views that stretch 32-feet across with a wall of windows. Attached is the spa-like luxurious master bath with a large walk in closet. Next to the king size bed are two sets of French doors that open directly to another roof top terrace with a lush garden, guest cabana room, and outdoor shower.
When our clients originally purchased this penthouse, our vision was much different than our end result. We had our work cut out for us. My clients’ main home was extremely traditional with dark heavy colors and fabrics. For their second home, we wanted to maintain the ethereal feeling of light and airiness while staying true to the existing architecture. We renovated a few spaces in the penthouse and kept the clean lines making sure not to hinder any of the views they offered. The new mahogany flooring grounded the unit while the main level color palette added warmth through soft golds, crèmes, and spa greens. The accent walls featured gorgeous textured wall coverings and sheer gold weave roman shades cover as window treatments. The colors were consistent throughout the main and mid levels creating a harmonized setting. Last is the picturesque top level that feels like you stepped into a relaxing retreat – tone on tone of crèmes, whites, and lilac accents as well as sheer white drapery panels. The end result was a sophisticated transitional paradise on top of Manhattan.

































